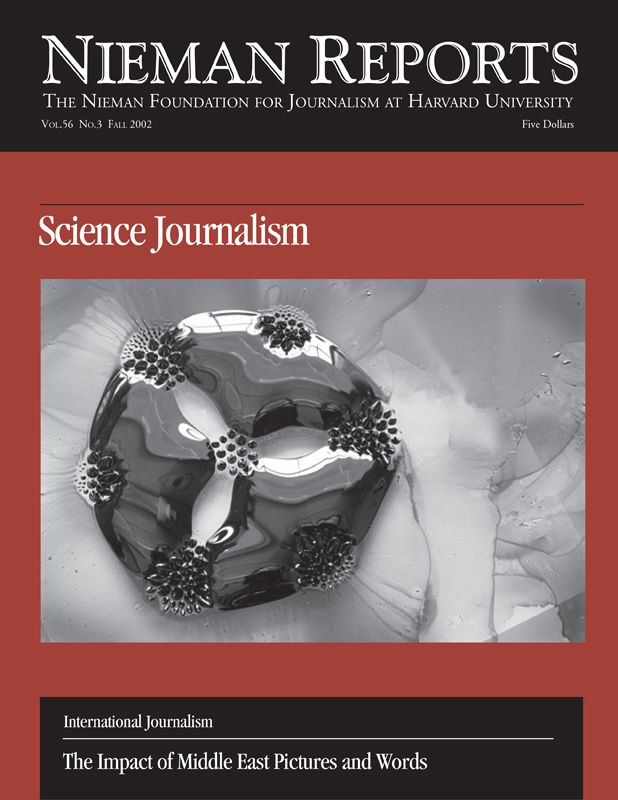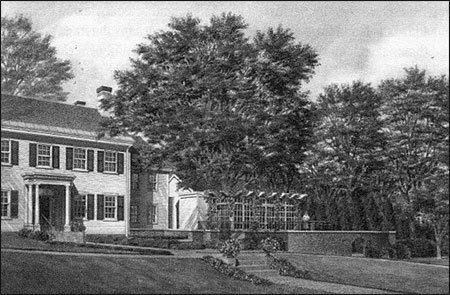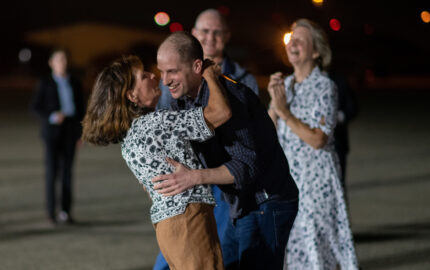
For the past two years, the staff of the Nieman Foundation has been developing ideas to address a situation encountered by recent Nieman classes: It’s a tight squeeze to fit the staff and the many activities of the fellows into Walter Lippmann House.
On a typical Monday evening, more than 50 attend the fellows’ “soundings,” crowding into the seminar room and spilling into the Bill Kovach Library next door. Speakers who come by for discussions experience a close encounter with the fellows and affiliates who press around them in the seminar room. PowerPoint or slide presentations are generated from an old metal stand, with images projected on a small pull-down screen a few feet away. It is not an environment especially conducive to effective learning.
The Kovach Library holds more than 2,500 volumes, plus small collections of bound newspapers. Only a portion of the collection can be displayed for use by the fellows and the occasional scholar who drops by. We anticipate the library collection will grow to perhaps 6,000 to 8,000 books. These, along with bound volumes of newspapers and valuable papers, should be properly displayed and preserved.
The fellows’ computer needs are met in a limited way. The computer room on the first floor has been renovated and equipped with six new computers. The room serves as a gathering place, with fellows typically waiting for an open computer. Workshops on computer-assisted reporting and video editing, however, must be held in another part of the house, often sharing workspace with the staff.
The Nieman staff, meanwhile, now includes 11 full-time and six part-time employees. The third floor, which many remember as the quarters for the Lippmann House caretaker, now is home to the Nieman Program on Narrative Journalism. During these past months, we have been developing plans to build an addition on Lippmann House that will accommodate the staff and the increasing demands of the fellows’ program while honoring the wonderful historical nature of the house.
Artist's rendering of the new design of Lippmann House.
Our plan includes a new seminar room on the main level and a library and computer workshop on the lower level in a structure to be built on the north side of Lippmann House. This undertaking requires a balancing act that satisfies the interests of many constituencies. Lippmann House is located in a historic district, and our plan had to pass muster with the Cambridge Historical Commission. Charles Sullivan, its executive director, became a strong advocate for the project, making two key recommendations:
First, that the addition be in the nature of a garden room. He described it as a more honest and effective architectural solution than attempting to replicate an 1836 building.
Second, that the foundation restore the older part of the house so it more accurately reflects the original construction by replacing the shingle siding with clapboard and rebuilding the front portico.
Our Francis Avenue neighbors were brought into the planning process. Some raised initial objections. During several meetings we were able to satisfy their concerns by scaling back slightly the front part of the addition.
Finally, we had to obtain approval from the Cambridge Board of Zoning Appeals to permit construction of an elevator at the rear of Lippmann House. This was a critical early objective that had to be met before the project could move forward. The zoning board approved our request in early August, enabling us to publicly announce plans for the addition, to schedule the start of construction in early fall, and to initiate an effort to raise money for the project.
The estimated cost is $2.5 million. We expect to get an interest-free loan for construction while following through on opportunities to raise money tied to naming all or some of the components for people whose contributions to the Nieman Foundation might best be remembered in this way.
Your ideas, suggestions and, yes, contributions are welcome.


